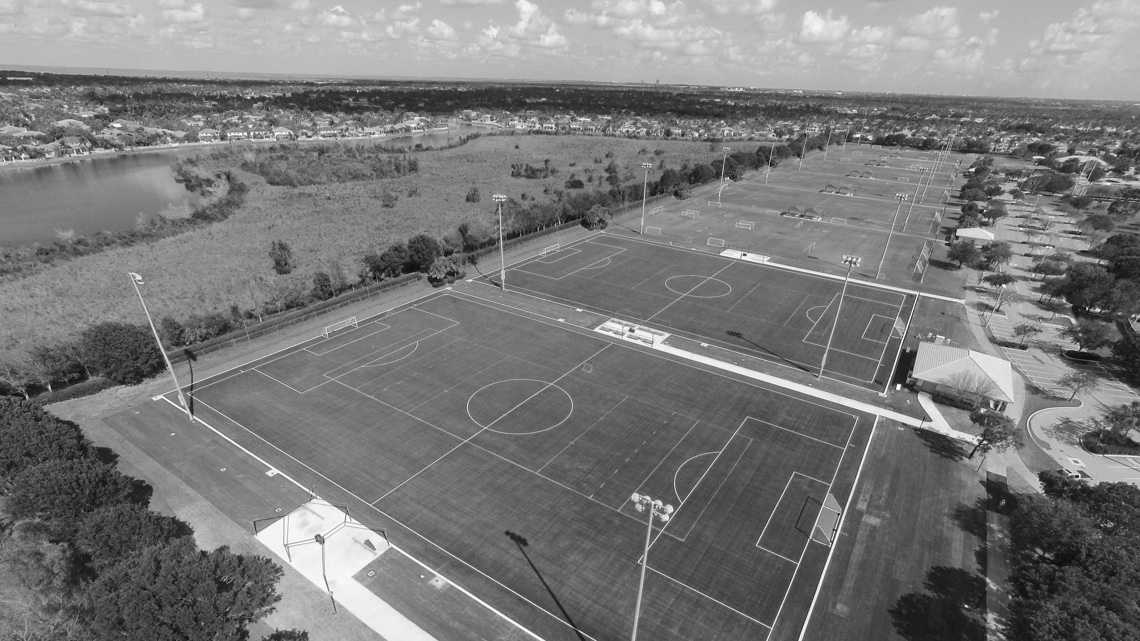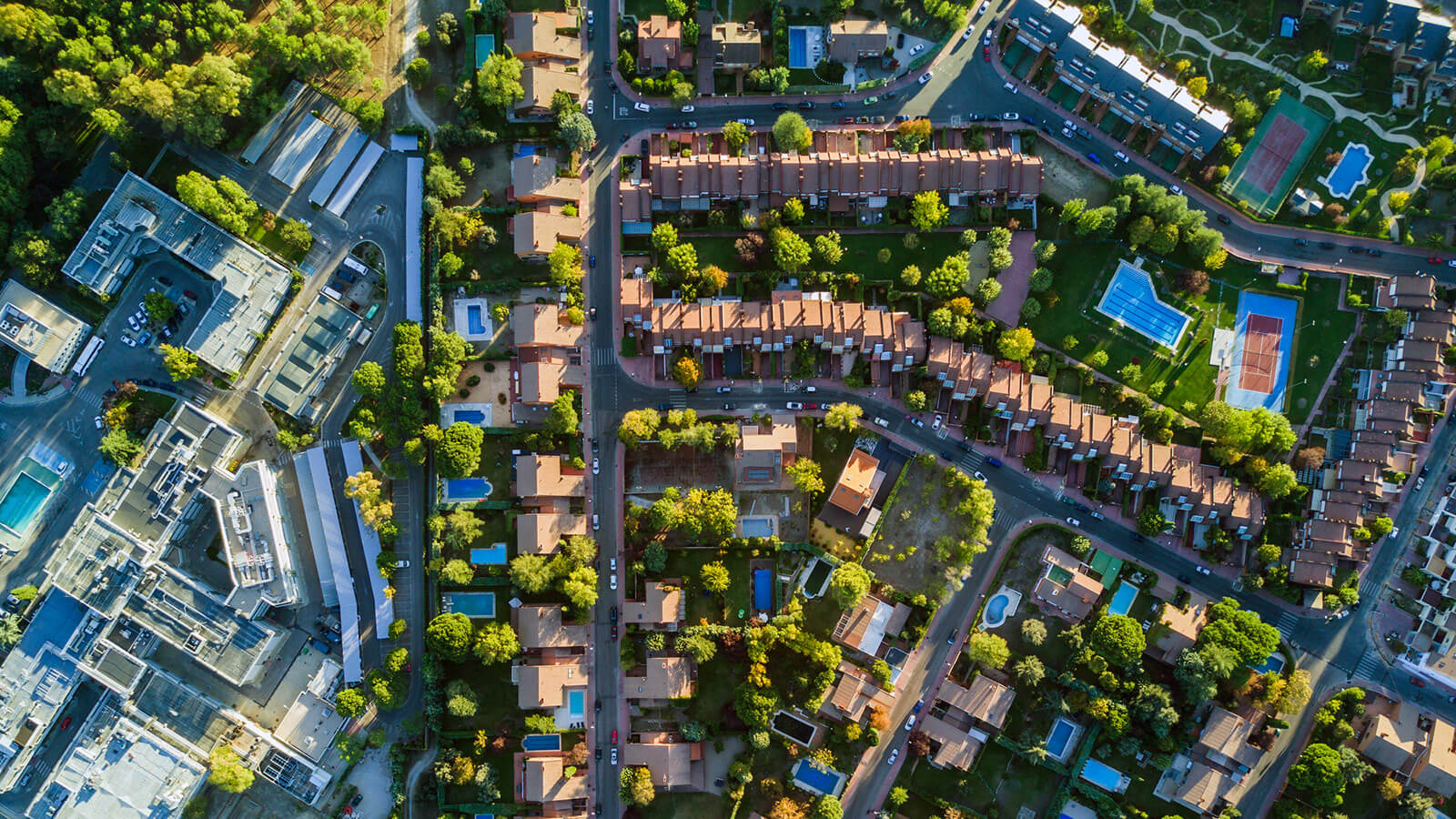
Case Studies Designing an Engaging and Useful Park Experience
Multi-Discipline Park Design in Weston, FL
Maximizing Use of Space Through Cost-Effective Design
Goal
Designing and engaging a useful park experience
Result
102 ACRES OF DESIGNED PLAY
The SAFEbuilt team has worked with the City of Weston on several renovation and improvement projects at Regional Park since 2003. Projects included the original park design, incorporate of a YMCA building and pool, ADA issues, and traffic engineering studies.
Weston’s Regional park covers 102 acres and has been called the parks of eights as it provided for eight (8) Baseball / Softball fields, eight (8) Football / Soccer fields, and eight (8) Basketball courts. The park also features:
- Weston Community Center and Park Administrative offices,
- four (4) Full size roller hockey rinks,
- three (3) Junior size roller hockey rinks,
- one (1) Skate Park,
- two (2) Shaded Playgrounds (1 universally accessible),
- three (3) Sand volleyball courts,
- two (2) Shaded Playgrounds,
- one (1) Event Stage,
- five (5) Concession stands with restrooms,
- three (3) Picnic shelters with tables and grills,
- exercise trail with over 8,000 linear feet,
- Sports field lighting and
- 1,300 parking spaces.
The most recent improvement to the park was the design services to two of the existing Soccer Fields from natural grass to artificial turf fields. The scope of work included the artificial turf and irrigation system construction design documents including project plans, technical specifications as well as environmental resource permit modification for the park site.
The artificial turf field drainage system was integrated with the existing drainage system of the park and the master surface water management system of the Indian Trace Development District. The team worked closely with the City of Weston’s Parks Department staff to research and investigate various artificial turf products to be considered for the project scope. The team recommended and ultimately utilized a design solution that offered the City the most cost-effective construction cost with the least amount of disturbance to the existing site and park operations.

